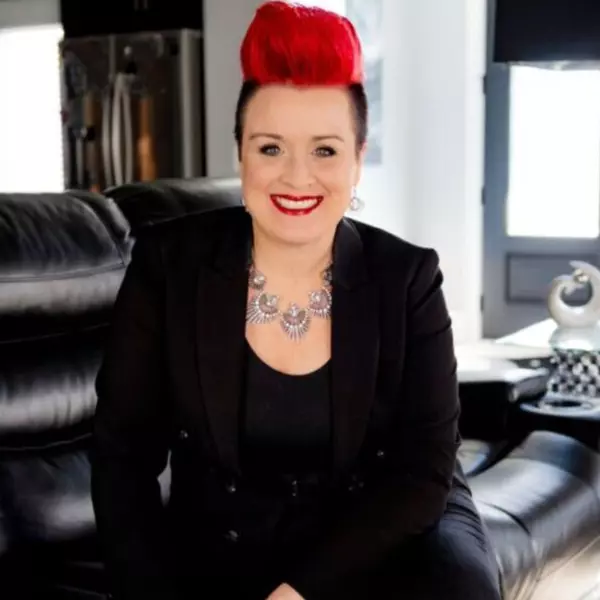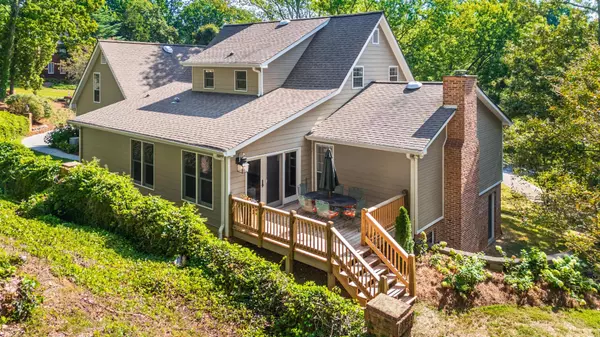$517,500
$517,500
For more information regarding the value of a property, please contact us for a free consultation.
4 Beds
5 Baths
3,546 SqFt
SOLD DATE : 12/20/2024
Key Details
Sold Price $517,500
Property Type Single Family Home
Sub Type Single Family Residence
Listing Status Sold
Purchase Type For Sale
Square Footage 3,546 sqft
Price per Sqft $145
Subdivision Hickory Hills
MLS Listing ID 2771069
Sold Date 12/20/24
Bedrooms 4
Full Baths 4
Half Baths 1
HOA Y/N No
Year Built 1988
Annual Tax Amount $3,820
Lot Size 1.390 Acres
Acres 1.39
Lot Dimensions 148' x 379' x 165' x 446'
Property Description
This classic, move-in ready home in Hickory Hills subdivision offers recent updates, a superb 3,546 sq. ft. floor plan with a beautiful open-concept kitchen/family room, and a 4 bedroom, 4.5 bathroom layout that accommodates a variety of needs and lifestyles. The main level has beautiful Brazilian cherry hardwoods throughout and consists of a stunning formal dining room with a wood-burning fireplace, an elegant living room, and a spacious open-concept family room and kitchen with a separate dining area and breakfast bar. French doors in the family room lead out to a brand new deck overlooking the side yard and newly installed firepit area perfect for coming cooler weather. The kitchen boasts custom cabinetry, stainless steel appliances, double ovens, ample counter space, and a well-designed layout. A closet in the family room and kitchen hallway have been maximized for additional pantry space and serving ware storage. A spacious laundry room with plumbing for a sink available, a half bathroom for guests, and an oversized garage with 2 deep bays, can be accessed immediately off of the kitchen. Stairs access the bedroom above the garage. This bedroom has an en-suite bathroom, double closets, access to easy attic storage, and could be utilized as a home office, gym, media room, teen suite or more. The master suite with its spacious walk-in closet and beautifully renovated master bathroom comprises the rest of the main level. Upstairs are two more spacious bedrooms, both with e-suite bathrooms, double closets, and a huge hall closet for seasonal or everyday storage space. Downstairs from the front hallway leads to the basement level. The entire basement has been expertly waterproofed with a transferable lifetime warranty and could be easily finished out for an additional bedroom with kitchenette or bonus room with wiring and plumbing already stubbed.
Location
State GA
County Whitfield County
Interior
Interior Features Open Floorplan, Storage, Walk-In Closet(s), Dehumidifier, Primary Bedroom Main Floor
Heating Central, Electric, Heat Pump
Cooling Central Air, Electric
Flooring Carpet, Finished Wood, Tile
Fireplaces Number 1
Fireplace Y
Appliance Refrigerator, Microwave, Dishwasher
Exterior
Garage Spaces 2.0
Utilities Available Electricity Available, Water Available
View Y/N false
Roof Type Asphalt
Private Pool false
Building
Lot Description Level, Sloped, Other
Story 2
Sewer Septic Tank
Water Public
Structure Type Wood Siding,Other
New Construction false
Schools
Elementary Schools Dug Gap Elementary School
Middle Schools Valley Point Middle School
High Schools Southeast High School
Others
Senior Community false
Read Less Info
Want to know what your home might be worth? Contact us for a FREE valuation!

Our team is ready to help you sell your home for the highest possible price ASAP

© 2025 Listings courtesy of RealTrac as distributed by MLS GRID. All Rights Reserved.
GET MORE INFORMATION
REALTOR® | Lic# 292404






