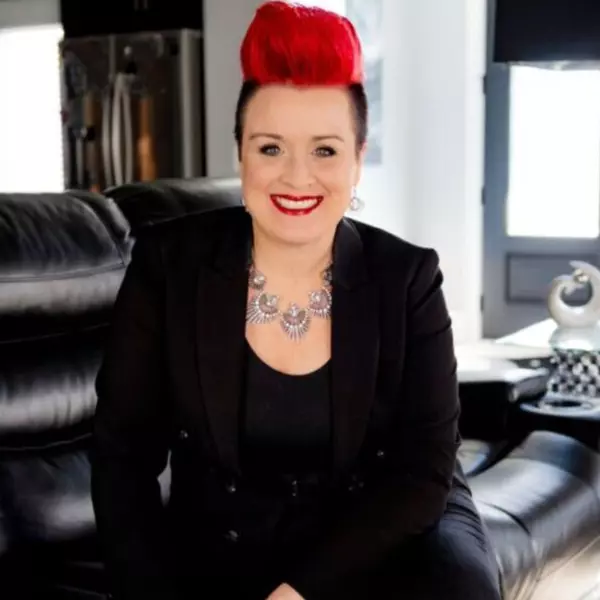$1,064,000
$1,099,000
3.2%For more information regarding the value of a property, please contact us for a free consultation.
4 Beds
4 Baths
3,026 SqFt
SOLD DATE : 12/16/2024
Key Details
Sold Price $1,064,000
Property Type Single Family Home
Sub Type Single Family Residence
Listing Status Sold
Purchase Type For Sale
Square Footage 3,026 sqft
Price per Sqft $351
Subdivision Historic Downtown Franklin
MLS Listing ID 2744173
Sold Date 12/16/24
Bedrooms 4
Full Baths 3
Half Baths 1
HOA Y/N No
Year Built 2020
Annual Tax Amount $4,759
Lot Size 6,098 Sqft
Acres 0.14
Lot Dimensions 57 X 104
Property Description
A gorgeous 4BD home nestled on a side street in Historic Downtown Franklin! Its luxurious features include a big gas fireplace, high ceilings, beautiful hardwoods, convenient built-ins, incredible natural light, & so much more! The kitchen is a chef's dream w/ high-end stainless steel appliances, quartz counters, a huge pantry, designer tile backsplash, & a big island. The main floor owner's suite features exposed wood beams, a shiplap accent wall, & walk-in closet. Other highlights include a sunlit home office, big upstairs bonus room, attached 2-car garage, covered porch, patio, & a delightfully low-maintenance yard. Enjoy living just minutes away from Franklin's best retail & dining. You don't even need a car to get downtown! This area is also home to special events like the Main Street Festival, Pumpkinfest, Franklin on 4th, and more! You're close to the Factory, one of the area's popular attractions. There are 5+ parks within 10 minutes, giving you easy access to the outdoors.
Location
State TN
County Williamson County
Rooms
Main Level Bedrooms 1
Interior
Interior Features Air Filter, Built-in Features, Ceiling Fan(s), Dehumidifier, Extra Closets, High Ceilings, Storage, Walk-In Closet(s), Water Filter, Primary Bedroom Main Floor
Heating Central, Electric
Cooling Central Air, Electric
Flooring Carpet, Finished Wood, Tile
Fireplaces Number 1
Fireplace Y
Exterior
Exterior Feature Garage Door Opener, Smart Camera(s)/Recording
Garage Spaces 2.0
Utilities Available Electricity Available, Water Available
View Y/N false
Roof Type Asphalt
Private Pool false
Building
Lot Description Level
Story 2
Sewer Public Sewer
Water Public
Structure Type Wood Siding
New Construction false
Schools
Elementary Schools Johnson Elementary
Middle Schools Freedom Middle School
High Schools Centennial High School
Others
Senior Community false
Read Less Info
Want to know what your home might be worth? Contact us for a FREE valuation!

Our team is ready to help you sell your home for the highest possible price ASAP

© 2024 Listings courtesy of RealTrac as distributed by MLS GRID. All Rights Reserved.
GET MORE INFORMATION
REALTOR® | Lic# 292404






