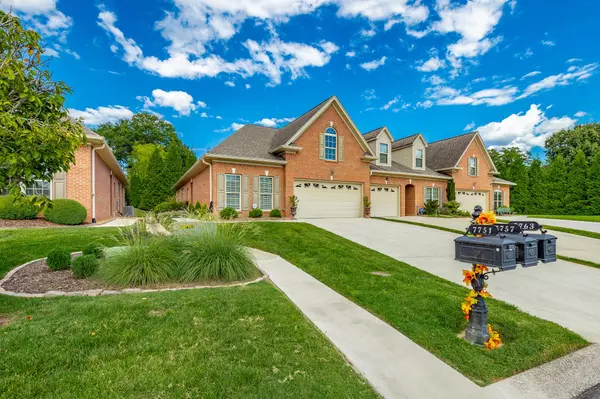$395,000
$415,000
4.8%For more information regarding the value of a property, please contact us for a free consultation.
2 Beds
2 Baths
1,588 SqFt
SOLD DATE : 10/30/2024
Key Details
Sold Price $395,000
Property Type Townhouse
Sub Type Townhouse
Listing Status Sold
Purchase Type For Sale
Square Footage 1,588 sqft
Price per Sqft $248
Subdivision Lenox Trace
MLS Listing ID 2753895
Sold Date 10/30/24
Bedrooms 2
Full Baths 2
HOA Fees $75/ann
HOA Y/N Yes
Year Built 2014
Annual Tax Amount $1,595
Lot Size 5,227 Sqft
Acres 0.12
Lot Dimensions 32.80X146.02
Property Description
Elegant One-Level Living in Lenox Trace Subdivision Welcome to this stunning 2-bedroom, 2-bathroom townhome located in the desirable Lenox Trace subdivision in Hixson! Offering upscale living with convenience and style, this all-brick exterior townhome is the perfect blend of elegance and comfort. Step inside to be greeted by beautiful hardwood and tile flooring throughout—no carpet in sight. The open-concept living space creates an inviting atmosphere, with the kitchen, living, and dining areas seamlessly flowing together. The gourmet kitchen is a chef's dream, featuring stainless steel appliances, granite countertops, and a spacious eat-in bar countertop, perfect for casual dining or entertaining guests. The living room impresses with its tray ceilings and cozy gas fireplace, making it the ideal spot to unwind. Just off the living area, you'll find a versatile bonus room that could serve as a sunroom or office, offering extra space to suit your needs. The spacious master suite is a true retreat, boasting a large layout with tray ceilings, and an ensuite bathroom that features a double vanity, walk-in shower, and a generous walk-in closet. The second bedroom is equally inviting, with easy access to the second full bathroom. Enjoy your morning coffee or evening relaxation on the private back patio. Additionally, this townhome offers an unfinished bonus room upstairs, providing endless possibilities—whether you need extra storage or want to create a custom space for an extra bedroom or game room. Don't miss this opportunity to enjoy maintenance-free, one-level living with a sophisticated lifestyle in one of Hixson's most sought-after communities. Schedule your showing today and experience all this exceptional townhome has to offer!
Location
State TN
County Hamilton County
Interior
Interior Features Ceiling Fan(s), Open Floorplan, Primary Bedroom Main Floor
Heating Central, Natural Gas
Cooling Ceiling Fan(s), Central Air, Electric
Flooring Finished Wood, Laminate, Tile
Fireplaces Number 1
Fireplace Y
Appliance Washer, Stainless Steel Appliance(s), Refrigerator, Microwave, Dryer
Exterior
Garage Spaces 2.0
Utilities Available Electricity Available, Water Available
View Y/N false
Roof Type Other
Private Pool false
Building
Lot Description Level
Story 1.5
Sewer Public Sewer
Water Public
Structure Type Other,Brick
New Construction false
Schools
Elementary Schools Middle Valley Elementary School
Middle Schools Hixson Middle School
High Schools Hixson High School
Others
Senior Community false
Read Less Info
Want to know what your home might be worth? Contact us for a FREE valuation!

Our team is ready to help you sell your home for the highest possible price ASAP

© 2024 Listings courtesy of RealTrac as distributed by MLS GRID. All Rights Reserved.
GET MORE INFORMATION
REALTOR® | Lic# 292404






