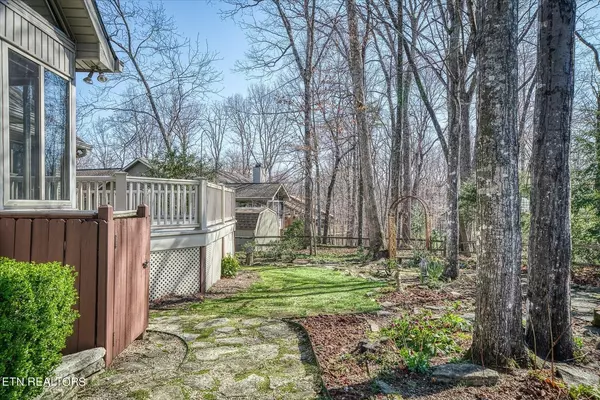$425,000
$440,000
3.4%For more information regarding the value of a property, please contact us for a free consultation.
3 Beds
3 Baths
2,524 SqFt
SOLD DATE : 07/10/2024
Key Details
Sold Price $425,000
Property Type Single Family Home
Sub Type Single Family Residence
Listing Status Sold
Purchase Type For Sale
Square Footage 2,524 sqft
Price per Sqft $168
Subdivision Trent
MLS Listing ID 2669482
Sold Date 07/10/24
Bedrooms 3
Full Baths 2
Half Baths 1
HOA Fees $115/mo
HOA Y/N Yes
Year Built 1996
Annual Tax Amount $978
Lot Size 0.400 Acres
Acres 0.4
Lot Dimensions 145.28 X 151.61 IRR
Property Description
This lovely home has it all! A great location close to Fairfield amenities, but a private enough lot to please as well. The 3 bedroom, 2.5 bath home offers the popular split bedroom design, a sunroom surrounded by windows and a bonus room above the garage. This would make a great extra bedroom, craft room, office or just tons of extra storage room. The owners suite is large and opens to a lovely tile bath and a walk in closet the opens to the laundry room for added convenience. The kitchen is loaded with cupboards, has solid surface countertops and an island for additional workspace and storage. The maintenance free deck is accessed from the kitchen/dining area and birdwatching is a must! An oversized, side entry garage opens to the laundry area, a half bath, a stairway to the bonus room above the garage and through to the kitchen. Seller is offering a credit of $10,000. at closing to cover cost of any updates the buyer wishes to make.
Location
State TN
County Cumberland County
Rooms
Main Level Bedrooms 3
Interior
Interior Features Ceiling Fan(s), Pantry, Walk-In Closet(s)
Heating Central, Heat Pump
Cooling Central Air
Flooring Carpet, Laminate, Vinyl
Fireplaces Number 1
Fireplace Y
Appliance Dishwasher, Dryer, Microwave, Refrigerator, Washer
Exterior
Exterior Feature Garage Door Opener
Garage Spaces 2.0
Utilities Available Water Available, Cable Connected
View Y/N false
Private Pool false
Building
Lot Description Level, Wooded
Story 1.5
Sewer Public Sewer
Water Public
Structure Type Frame,Brick
New Construction false
Schools
Elementary Schools Crab Orchard Elementary
Middle Schools Crab Orchard Elementary
High Schools Stone Memorial High School
Others
HOA Fee Include Sewer,Trash
Senior Community false
Read Less Info
Want to know what your home might be worth? Contact us for a FREE valuation!

Our team is ready to help you sell your home for the highest possible price ASAP

© 2024 Listings courtesy of RealTrac as distributed by MLS GRID. All Rights Reserved.
GET MORE INFORMATION

REALTOR® | Lic# 292404






