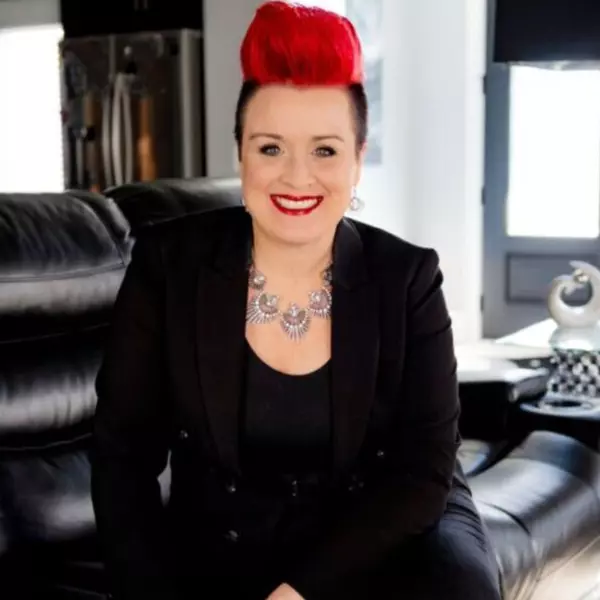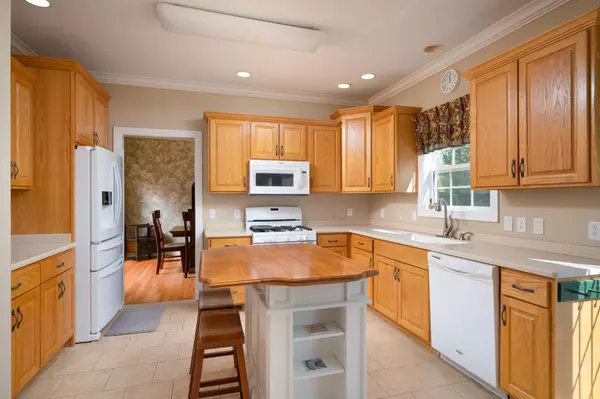$344,000
$349,000
1.4%For more information regarding the value of a property, please contact us for a free consultation.
3 Beds
3 Baths
2,804 SqFt
SOLD DATE : 01/12/2021
Key Details
Sold Price $344,000
Property Type Single Family Home
Sub Type Single Family Residence
Listing Status Sold
Purchase Type For Sale
Square Footage 2,804 sqft
Price per Sqft $122
Subdivision Shoreline
MLS Listing ID 2341628
Sold Date 01/12/21
Bedrooms 3
Full Baths 2
Half Baths 1
HOA Y/N No
Year Built 2003
Annual Tax Amount $2,146
Lot Size 0.400 Acres
Acres 0.4
Lot Dimensions 90X193
Property Description
Seller is motivated bring us an offer! This gorgeous 3 bedroom 2.5 bath home is located in the very much desired Shoreline Subdivision. This home is just around the corner from the lake and Harbor Lights Marina. In addition you are close to the Hixson area, great shopping, and great schools. This 3/4 brick 2 level home has an awesome yard with a concrete patio and a wonderful back deck. The back yard is great for cooking out, entertaining, or kids playing in the backyard. The kids will love the playhouse in the backyard that also doubles as secure storage. As you enter the home you will love the hardwood flooring that flows throughout. The foyer is warm and inviting as it leads you into the living room area. The living room is spacious and connects to the formal dining room. The formal dining room is perfect for family functions and conveniently located next to the kitchen. Uponentering the kitchen you will love the new appliances, counter tops, and the amount of cabinet space. The eat in kitchen has a doorway that leads to the back deck. The den area has a cozy fireplace and is located off of the kitchen. This space is perfect for watching sports or a game room. The downstairs also has an excellent guest bathroom. The master bedroom is on the second floor and is very spacious with trey ceilings and a sitting area. There is plenty of closet space as well. One of the closets in the master bedroom has shelving and a desk with a marble top. This office in the master bedroom is great for privacy and working from home as well. The double vanity allows for two people to get ready with ease. You will love the tiled shower that was added by the current homeowners. The jacuzzi tub with tiled backsplash is also a huge bonus. Each additional bedroom has plenty of closet space and is spacious as well. There is a an additional room for a 2nd home office upstairs in addition to the master bedroom office. If needed, additional office could be used as a 4th bedroom.
Location
State TN
County Hamilton County
Interior
Interior Features Entry Foyer, High Ceilings, Open Floorplan, Walk-In Closet(s)
Heating Central, Natural Gas
Cooling Central Air, Electric
Flooring Finished Wood
Fireplaces Number 1
Fireplace Y
Appliance Refrigerator, Microwave, Disposal, Dishwasher
Exterior
Exterior Feature Garage Door Opener
Garage Spaces 2.0
Utilities Available Electricity Available, Water Available
View Y/N false
Roof Type Asphalt
Private Pool false
Building
Lot Description Level, Other
Story 2
Sewer Septic Tank
Water Public
Structure Type Vinyl Siding,Other,Brick
New Construction false
Schools
Elementary Schools Allen Elementary School
Middle Schools Loftis Middle School
High Schools Soddy Daisy High School
Others
Senior Community false
Read Less Info
Want to know what your home might be worth? Contact us for a FREE valuation!

Our team is ready to help you sell your home for the highest possible price ASAP

© 2024 Listings courtesy of RealTrac as distributed by MLS GRID. All Rights Reserved.
GET MORE INFORMATION

REALTOR® | Lic# 292404






