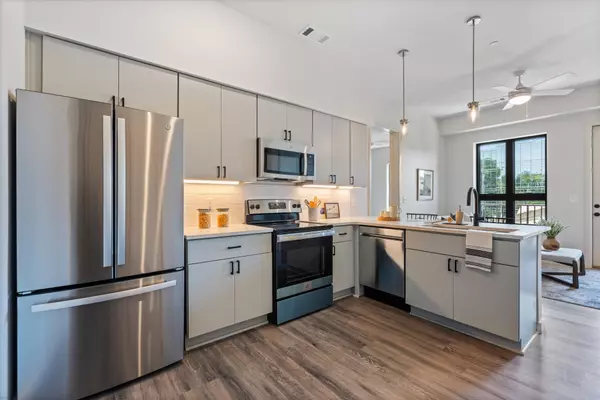
2 Beds
2 Baths
932 SqFt
2 Beds
2 Baths
932 SqFt
Key Details
Property Type Condo
Sub Type Other Condo
Listing Status Active
Purchase Type For Sale
Square Footage 932 sqft
Price per Sqft $863
Subdivision Harold & Owen
MLS Listing ID 2767130
Bedrooms 2
Full Baths 2
HOA Fees $643/mo
HOA Y/N Yes
Year Built 2022
Annual Tax Amount $4,000
Property Description
Location
State TN
County Davidson County
Rooms
Main Level Bedrooms 2
Interior
Heating Central
Cooling Central Air
Flooring Other, Tile
Fireplace N
Appliance Dishwasher, Disposal, Dryer, Microwave, Refrigerator, Washer
Exterior
Garage Spaces 1.0
Utilities Available Water Available
View Y/N false
Private Pool false
Building
Story 5
Sewer Public Sewer
Water Public
Structure Type Other
New Construction true
Schools
Elementary Schools Eakin Elementary
Middle Schools West End Middle School
High Schools Hillsboro Comp High School
Others
HOA Fee Include Exterior Maintenance,Maintenance Grounds,Insurance,Recreation Facilities
Senior Community false

GET MORE INFORMATION

REALTOR® | Lic# 292404






