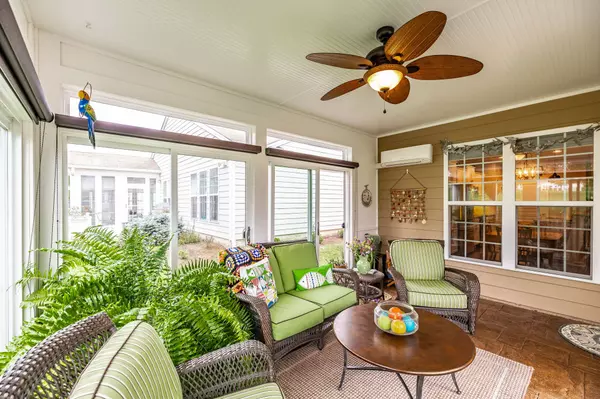
4 Beds
3 Baths
2,840 SqFt
4 Beds
3 Baths
2,840 SqFt
Key Details
Property Type Single Family Home
Sub Type Single Family Residence
Listing Status Active
Purchase Type For Sale
Square Footage 2,840 sqft
Price per Sqft $272
Subdivision Del Webb Lake Providence Ph T4 Sec2
MLS Listing ID 2757937
Bedrooms 4
Full Baths 3
HOA Fees $364/mo
HOA Y/N Yes
Year Built 2014
Annual Tax Amount $2,516
Lot Size 6,969 Sqft
Acres 0.16
Lot Dimensions 53 X 120
Property Description
Location
State TN
County Wilson County
Rooms
Main Level Bedrooms 3
Interior
Interior Features Bookcases, Storage, Walk-In Closet(s), Primary Bedroom Main Floor
Heating Natural Gas
Cooling Central Air
Flooring Carpet, Finished Wood, Tile
Fireplaces Number 1
Fireplace Y
Appliance Dishwasher, Disposal, Dryer, Microwave, Refrigerator, Washer
Exterior
Garage Spaces 2.0
Utilities Available Natural Gas Available, Water Available
View Y/N false
Private Pool false
Building
Story 2
Sewer Public Sewer
Water Public
Structure Type Hardboard Siding,Brick
New Construction false
Schools
Elementary Schools Rutland Elementary
Middle Schools Gladeville Middle School
High Schools Wilson Central High School
Others
HOA Fee Include Maintenance Grounds,Recreation Facilities,Trash
Senior Community true

GET MORE INFORMATION

REALTOR® | Lic# 292404






