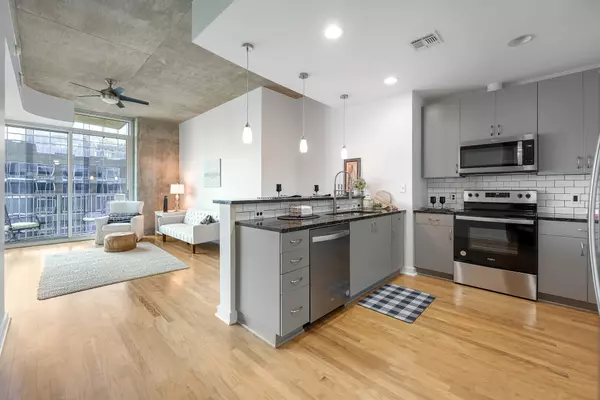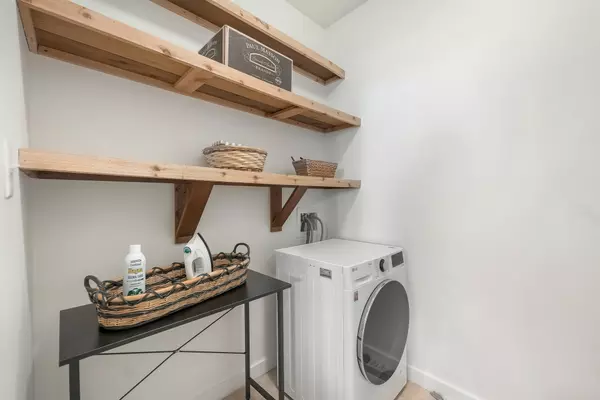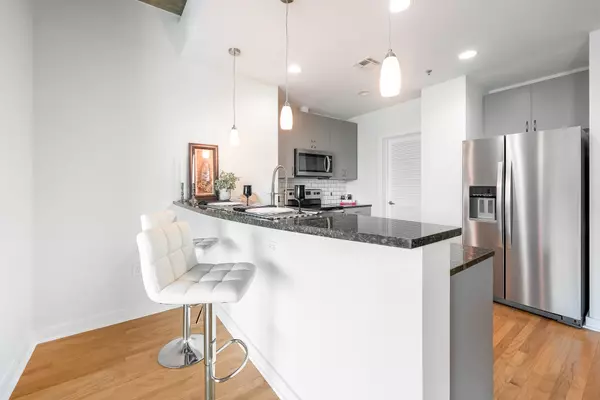
1 Bed
1 Bath
842 SqFt
1 Bed
1 Bath
842 SqFt
Key Details
Property Type Single Family Home
Sub Type High Rise
Listing Status Active
Purchase Type For Sale
Square Footage 842 sqft
Price per Sqft $771
Subdivision Encore
MLS Listing ID 2752813
Bedrooms 1
Full Baths 1
HOA Fees $523/mo
HOA Y/N Yes
Year Built 2008
Annual Tax Amount $3,388
Lot Size 871 Sqft
Acres 0.02
Property Description
Location
State TN
County Davidson County
Rooms
Main Level Bedrooms 1
Interior
Interior Features Ceiling Fan(s), Extra Closets, Pantry, Storage, High Speed Internet
Heating Central
Cooling Central Air
Flooring Finished Wood, Tile
Fireplace N
Appliance Dishwasher, Disposal, Microwave, Refrigerator, Stainless Steel Appliance(s)
Exterior
Exterior Feature Balcony
Garage Spaces 1.0
Utilities Available Water Available
View Y/N true
View City
Private Pool false
Building
Story 1
Sewer Public Sewer
Water Public
Structure Type ICFs (Insulated Concrete Forms)
New Construction false
Schools
Elementary Schools Eakin Elementary
Middle Schools West End Middle School
High Schools Hillsboro Comp High School
Others
HOA Fee Include Maintenance Grounds,Insurance,Internet,Recreation Facilities
Senior Community false

GET MORE INFORMATION

REALTOR® | Lic# 292404






