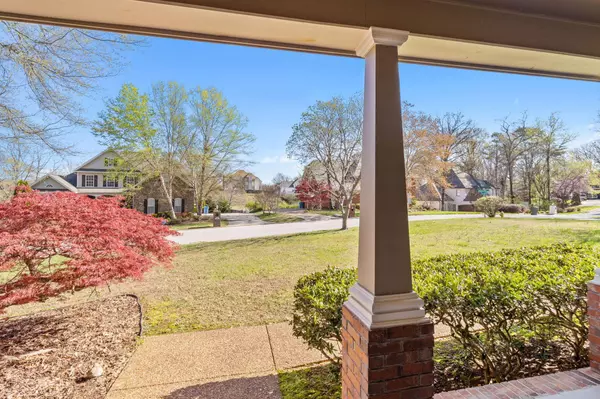
5 Beds
4 Baths
3,755 SqFt
5 Beds
4 Baths
3,755 SqFt
Key Details
Property Type Single Family Home
Sub Type Single Family Residence
Listing Status Active Under Contract
Purchase Type For Sale
Square Footage 3,755 sqft
Price per Sqft $169
Subdivision Riverwood
MLS Listing ID 2749728
Bedrooms 5
Full Baths 3
Half Baths 1
HOA Y/N No
Year Built 1988
Annual Tax Amount $4,362
Lot Size 0.500 Acres
Acres 0.5
Lot Dimensions 150X145
Property Description
Location
State TN
County Hamilton County
Interior
Interior Features Ceiling Fan(s), Entry Foyer, In-Law Floorplan, Walk-In Closet(s)
Heating Central, Natural Gas
Cooling Central Air, Electric
Flooring Carpet, Finished Wood, Other
Fireplaces Number 1
Fireplace Y
Appliance Refrigerator, Microwave, Disposal, Dishwasher
Exterior
Exterior Feature Balcony
Garage Spaces 4.0
Utilities Available Electricity Available, Water Available
View Y/N false
Roof Type Other
Private Pool false
Building
Lot Description Level, Corner Lot, Other
Story 2
Sewer Private Sewer
Water Public
Structure Type Wood Siding
New Construction false
Schools
Elementary Schools Big Ridge Elementary School
Middle Schools Hixson Middle School
High Schools Hixson High School
Others
Senior Community false

GET MORE INFORMATION

REALTOR® | Lic# 292404






