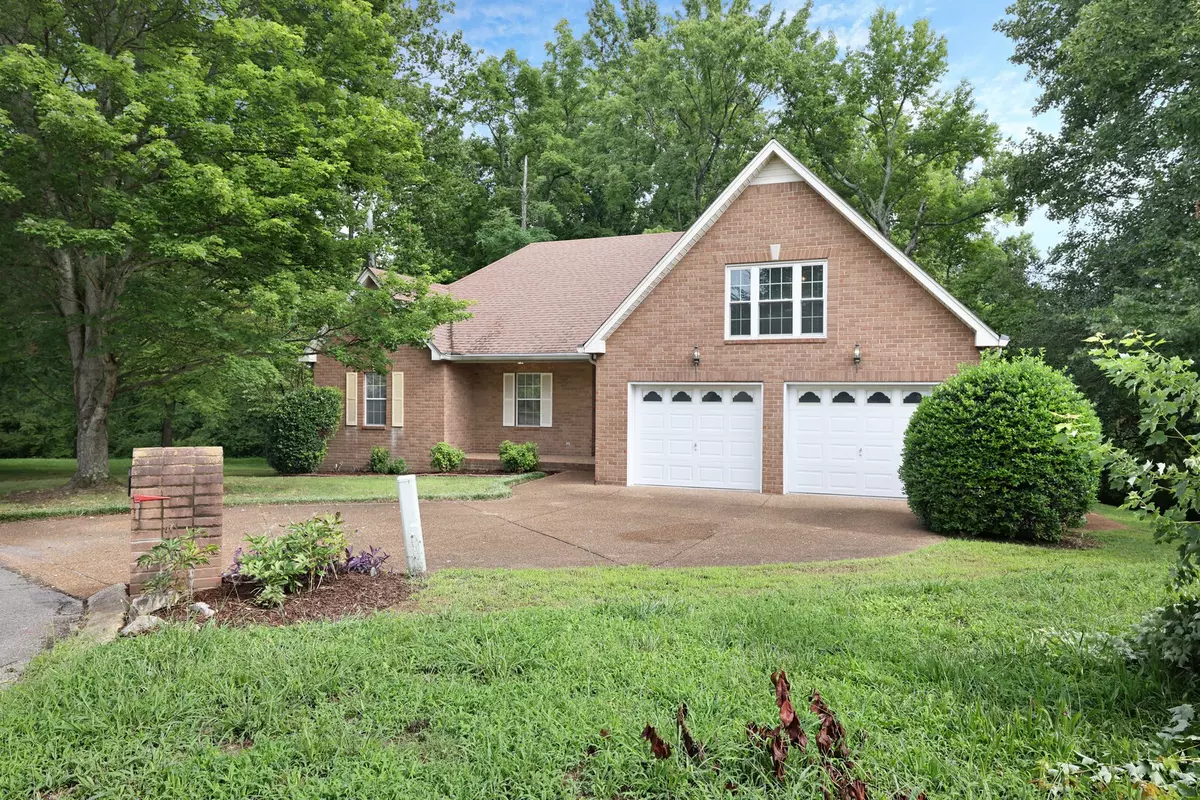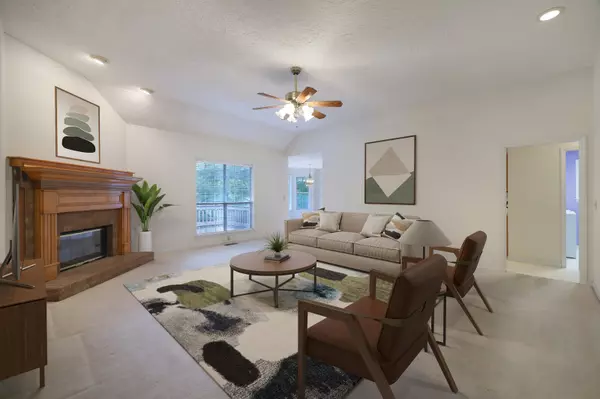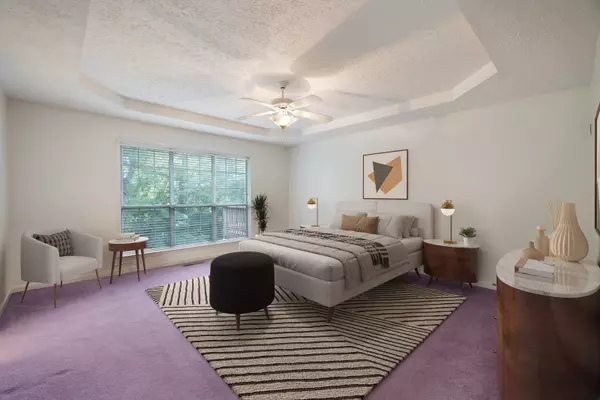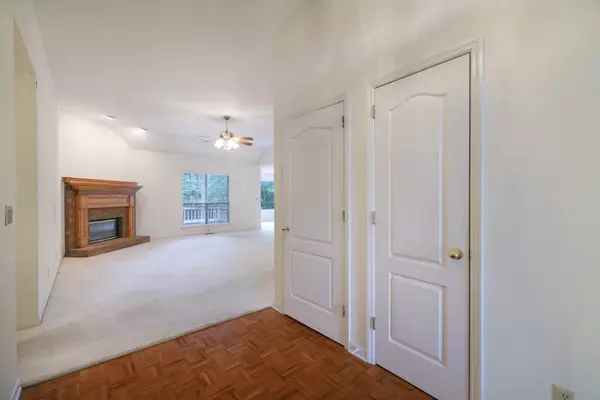$390,000
$399,500
2.4%For more information regarding the value of a property, please contact us for a free consultation.
3 Beds
2 Baths
2,209 SqFt
SOLD DATE : 09/12/2024
Key Details
Sold Price $390,000
Property Type Single Family Home
Sub Type Single Family Residence
Listing Status Sold
Purchase Type For Sale
Square Footage 2,209 sqft
Price per Sqft $176
Subdivision Ransom Place
MLS Listing ID 2686802
Sold Date 09/12/24
Bedrooms 3
Full Baths 2
HOA Fees $16/ann
HOA Y/N Yes
Year Built 1994
Annual Tax Amount $2,577
Lot Size 10,018 Sqft
Acres 0.23
Lot Dimensions 41 X 110
Property Description
Situated at the focal point of a tree lined south Nashville cul de sac, this impressive custom brick residence makes a striking first impression. Step into the well-lit foyer and into the expansive living room distinguished by its grand brick fireplace. Just up the stairs you'll find a large bonus space with plenty of light and storage. A short hallway leads to three bedrooms and a generously sized full bath. The primary bedroom, showcases a tasteful tray ceiling and abundant natural light, complemented by a spacious ensuite bathroom featuring a shower, a jetted garden tub and a large walk-in closet. Returning through the living room, enter the dining area where a large bay window offers views of the private wooded backdrop. Peek out to the deck to enjoy the serene surroundings. The kitchen is tastefully designed with modern finishes. Past the kitchen lies the laundry room and access to the roomy two-car garage. This home seamlessly combines comfort, elegance, and a peaceful setting.P
Location
State TN
County Davidson County
Rooms
Main Level Bedrooms 3
Interior
Interior Features Ceiling Fan(s), Central Vacuum, Entry Foyer, Extra Closets, Walk-In Closet(s), Primary Bedroom Main Floor
Heating Central, Natural Gas
Cooling Central Air, Electric
Flooring Carpet, Finished Wood, Vinyl
Fireplaces Number 1
Fireplace Y
Appliance Dishwasher, Dryer, Refrigerator, Washer
Exterior
Exterior Feature Garage Door Opener
Garage Spaces 2.0
Utilities Available Electricity Available, Water Available
View Y/N false
Roof Type Asphalt
Private Pool false
Building
Lot Description Cul-De-Sac
Story 1.5
Sewer Public Sewer
Water Public
Structure Type Brick,Vinyl Siding
New Construction false
Schools
Elementary Schools Una Elementary
Middle Schools Margaret Allen Montessori Magnet School
High Schools Antioch High School
Others
HOA Fee Include Exterior Maintenance
Senior Community false
Read Less Info
Want to know what your home might be worth? Contact us for a FREE valuation!

Our team is ready to help you sell your home for the highest possible price ASAP

© 2025 Listings courtesy of RealTrac as distributed by MLS GRID. All Rights Reserved.
GET MORE INFORMATION
REALTOR® | Lic# 292404






