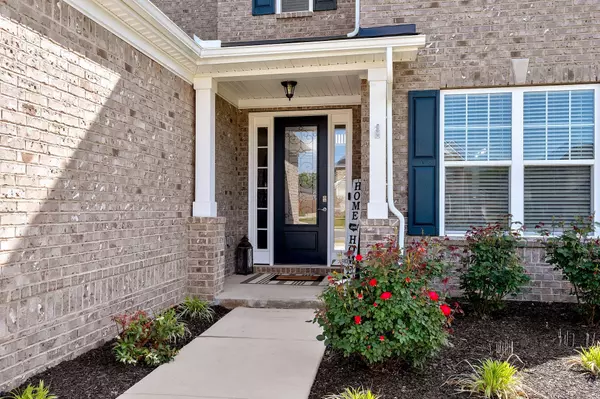$745,000
$747,500
0.3%For more information regarding the value of a property, please contact us for a free consultation.
5 Beds
4 Baths
3,315 SqFt
SOLD DATE : 06/07/2024
Key Details
Sold Price $745,000
Property Type Single Family Home
Sub Type Single Family Residence
Listing Status Sold
Purchase Type For Sale
Square Footage 3,315 sqft
Price per Sqft $224
Subdivision Herrington Subdivision Ph3
MLS Listing ID 2644532
Sold Date 06/07/24
Bedrooms 5
Full Baths 3
Half Baths 1
HOA Fees $85/mo
HOA Y/N Yes
Year Built 2021
Annual Tax Amount $2,661
Lot Size 0.260 Acres
Acres 0.26
Property Description
Welcome home to this amazing house in a great location! Located in Mt. Juliet only 5 short minutes from the shopping in Providence, 6 minutes to I-40 and 25 minutes to Downtown Nashville. This home is full of upgrades like an outdoor escape with 600 square feet of polished concrete patio surrounded by manicured landscaping with an outdoor kitchen. The side entry 3 car garage with epoxy floors gives plenty of room for cars and storage. You'll love the spacious living with separate dining room. The gourmet kitchen boasts a gas stove, Smart double ovens and oversized island for extra prep space. The two story great room is welcoming with the stone gas fireplace. This home features 5 bedrooms with primary on the first floor and 3 and half baths. There is plenty of room for a home office or flex space with a loft and bonus room! The Herrington community spaces include a pool, clubhouse, playground and walking trail.
Location
State TN
County Wilson County
Rooms
Main Level Bedrooms 1
Interior
Interior Features Kitchen Island
Heating Central
Cooling Electric, Gas
Flooring Carpet, Laminate, Tile
Fireplace N
Exterior
Garage Spaces 3.0
Utilities Available Electricity Available, Water Available
View Y/N false
Roof Type Shingle
Private Pool false
Building
Lot Description Level
Story 2
Sewer Public Sewer
Water Public
Structure Type Brick
New Construction false
Schools
Elementary Schools Rutland Elementary
Middle Schools Gladeville Middle School
High Schools Wilson Central High School
Others
HOA Fee Include Maintenance Grounds,Recreation Facilities
Senior Community false
Read Less Info
Want to know what your home might be worth? Contact us for a FREE valuation!

Our team is ready to help you sell your home for the highest possible price ASAP

© 2024 Listings courtesy of RealTrac as distributed by MLS GRID. All Rights Reserved.
GET MORE INFORMATION
REALTOR® | Lic# 292404






