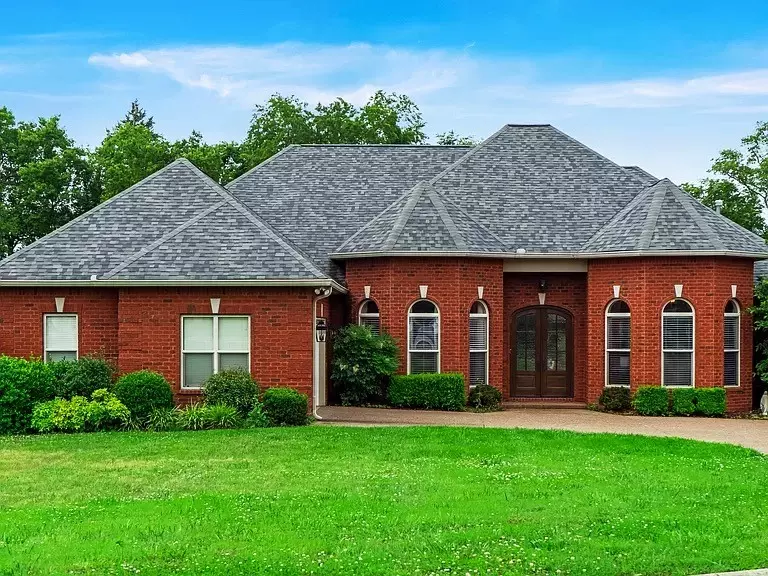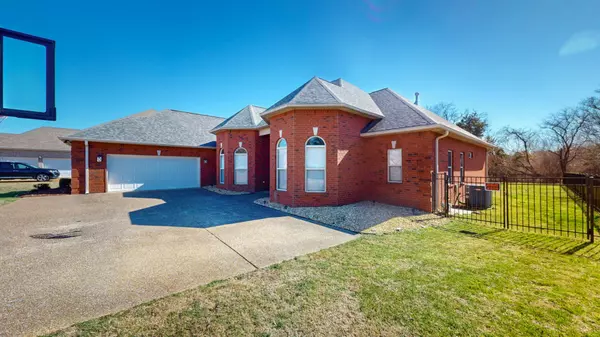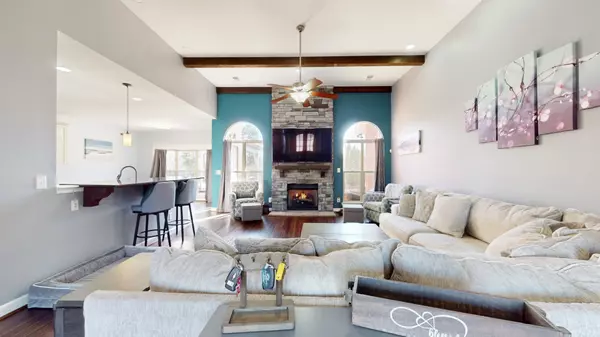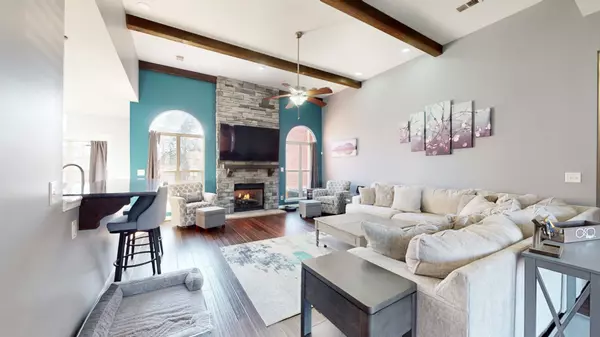$752,500
$746,900
0.7%For more information regarding the value of a property, please contact us for a free consultation.
4 Beds
4 Baths
3,483 SqFt
SOLD DATE : 04/10/2024
Key Details
Sold Price $752,500
Property Type Single Family Home
Sub Type Single Family Residence
Listing Status Sold
Purchase Type For Sale
Square Footage 3,483 sqft
Price per Sqft $216
Subdivision Seven Springs Subdivision
MLS Listing ID 2620933
Sold Date 04/10/24
Bedrooms 4
Full Baths 3
Half Baths 1
HOA Fees $60/mo
HOA Y/N Yes
Year Built 2006
Annual Tax Amount $2,033
Lot Size 0.450 Acres
Acres 0.45
Lot Dimensions 117.72 X 227.49 IRR
Property Description
Seller transferring to another state very motivated! Look No Further! This stunning and unique custom brick home is situated on one of the largest lots in the neighborhood. The main level features the owner's suite, along with two other bedrooms, while upstairs you'll find a bedroom, full bath, and a bonus room that serves as a theater room wired for surround sound, as well as an office space. The main level also boasts a great office with built-ins. Outside, a stone patio covered by a pergola and a fire pit make for the perfect outdoor space on the spacious lot. The home is beautifully decorated with many new updates and move-in ready. Conveniently located near 1-40, Providence and just 20 minutes from downtown Nashville.
Location
State TN
County Wilson County
Rooms
Main Level Bedrooms 3
Interior
Interior Features Ceiling Fan(s), Entry Foyer, High Ceilings, Pantry, Walk-In Closet(s), Primary Bedroom Main Floor
Heating Electric
Cooling Central Air
Flooring Carpet, Finished Wood, Tile, Vinyl
Fireplaces Number 1
Fireplace Y
Appliance Dishwasher, Microwave, Refrigerator
Exterior
Exterior Feature Garage Door Opener, Smart Camera(s)/Recording
Garage Spaces 2.0
Utilities Available Electricity Available, Water Available
View Y/N false
Roof Type Asphalt
Private Pool false
Building
Story 2
Sewer STEP System
Water Public
Structure Type Brick
New Construction false
Schools
Elementary Schools Gladeville Elementary
Middle Schools Gladeville Middle School
High Schools Wilson Central High School
Others
HOA Fee Include Recreation Facilities
Senior Community false
Read Less Info
Want to know what your home might be worth? Contact us for a FREE valuation!

Our team is ready to help you sell your home for the highest possible price ASAP

© 2024 Listings courtesy of RealTrac as distributed by MLS GRID. All Rights Reserved.
GET MORE INFORMATION
REALTOR® | Lic# 292404






