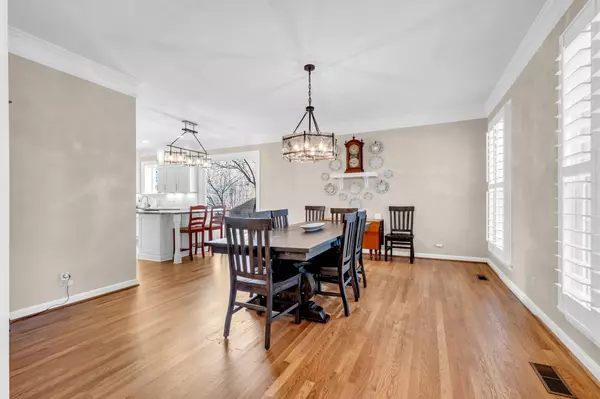$830,000
$860,000
3.5%For more information regarding the value of a property, please contact us for a free consultation.
2 Beds
2 Baths
2,049 SqFt
SOLD DATE : 04/10/2024
Key Details
Sold Price $830,000
Property Type Single Family Home
Sub Type Single Family Residence
Listing Status Sold
Purchase Type For Sale
Square Footage 2,049 sqft
Price per Sqft $405
Subdivision Longwood
MLS Listing ID 2623686
Sold Date 04/10/24
Bedrooms 2
Full Baths 2
HOA Fees $133/qua
HOA Y/N Yes
Year Built 1979
Annual Tax Amount $4,327
Lot Size 4,791 Sqft
Acres 0.11
Lot Dimensions 47 X 80
Property Description
Welcome to your dream home! This beautifully renovated single-level gem is situated in a highly sought-after neighborhood, offering the perfect blend of style and functionality. Step inside to discover a seamless flow of hardwood floors throughout the home, creating an inviting and elegant atmosphere. The open concept design allows for easy navigation between rooms, making it ideal for both daily living and entertaining guests. The heart of the home is the stunning open kitchen, complete with modern countertops, and ample storage space. Adjacent to the kitchen is a spacious dining room, perfect for gathering with friends and family. The primary bedroom suite is a luxurious retreat, featuring walk-in shower and a spacious closet. A versatile flex room offers endless possibilities for customization. Outside, the all-brick construction adds timeless charm and durability to the home, back deck provides the perfect space for relaxation and outdoor enjoyment.
Location
State TN
County Davidson County
Rooms
Main Level Bedrooms 2
Interior
Interior Features Ceiling Fan(s), Pantry, Redecorated, Storage, Walk-In Closet(s), Primary Bedroom Main Floor, High Speed Internet, Kitchen Island
Heating Natural Gas
Cooling Electric
Flooring Finished Wood, Tile
Fireplaces Number 1
Fireplace Y
Appliance Dishwasher, Microwave
Exterior
Exterior Feature Smart Lock(s)
Utilities Available Electricity Available, Natural Gas Available, Water Available, Cable Connected
View Y/N false
Private Pool false
Building
Lot Description Level
Story 1
Sewer Public Sewer
Water Public
Structure Type Brick
New Construction false
Schools
Elementary Schools Julia Green Elementary
Middle Schools John Trotwood Moore Middle
High Schools Hillsboro Comp High School
Others
HOA Fee Include Maintenance Grounds
Senior Community false
Read Less Info
Want to know what your home might be worth? Contact us for a FREE valuation!

Our team is ready to help you sell your home for the highest possible price ASAP

© 2024 Listings courtesy of RealTrac as distributed by MLS GRID. All Rights Reserved.
GET MORE INFORMATION

REALTOR® | Lic# 292404






