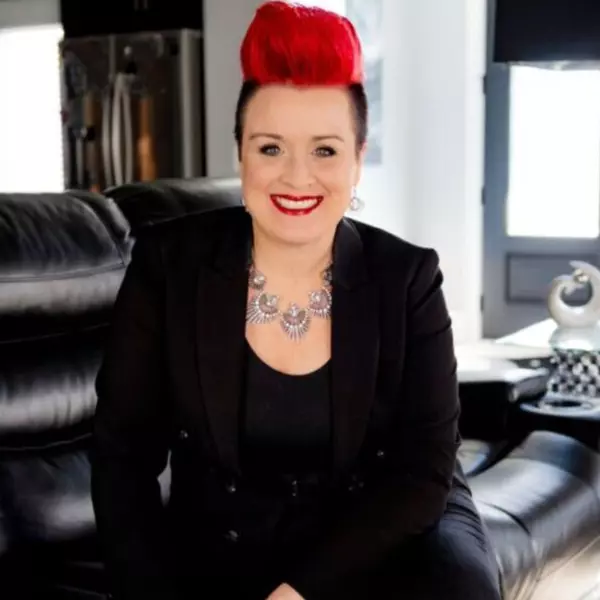$528,000
$549,900
4.0%For more information regarding the value of a property, please contact us for a free consultation.
3 Beds
5 Baths
3,995 SqFt
SOLD DATE : 01/10/2020
Key Details
Sold Price $528,000
Property Type Single Family Home
Sub Type Single Family Residence
Listing Status Sold
Purchase Type For Sale
Square Footage 3,995 sqft
Price per Sqft $132
Subdivision Overlook
MLS Listing ID 2419695
Sold Date 01/10/20
Bedrooms 3
Full Baths 4
Half Baths 1
HOA Y/N No
Year Built 2007
Annual Tax Amount $4,585
Lot Size 1.700 Acres
Acres 1.7
Lot Dimensions 1.7+/- Acres
Property Description
This was a custom built home by the previous owners and you will be able to tell the minute you walk into the door that they thought of everything! You are greeted with gleaming hardwood floors that lead you to a spacious dining room to the right with a trey ceiling. To the left of the front foyer are French doors that set the tone for the study that boasts a gas fireplace! Beyond the foyer is the heart of the home! The living room, with wall to wall windows, features a gas fireplace that is flanked by built-ins, specialty ceiling AND the TV is hidden behind a beautiful piece of art that can rise up with a click of a button!! Open to the living room is the amazing eat-in kitchen that really makes entertaining a breeze! There are two dishwashers, double oven, subzero refrigerator and freezer with cabinet facing and a breakfast bar! The split bedroom design of the home makes the master bedroom feel like an oasis. The oversized master bedroom is large enough for a sitting area, has two walk-in closets, double trey ceiling, a private laundry room, and an en suite with separate sinks, granite counter tops, jetted tub, tile shower, water closet, and linen closet. The other side of the home has a half bath for guests, a second laundry room, a built-in drop zone off the garage, that is perfect for keeping jackets, back packs and more, and two bedrooms each with their own en suite!! The main level of this home is enough to want to stay but the partially finished basement is a huge bonus!! Down stairs you will find a den with exterior access, storage closet, full bathroom with tub/shower combo, and a media room complete with a wet bar!! Storage is not an issue in this home with the unfinished area in the basement that also has a utility sink and utility garage! Entertaining indoors is a breeze with the open concept but entertaining outdoors will make your guests never want to leave!
Location
State GA
County Catoosa County
Rooms
Main Level Bedrooms 3
Interior
Interior Features Central Vacuum, Entry Foyer, High Ceilings, Walk-In Closet(s), Wet Bar, Primary Bedroom Main Floor
Heating Electric
Cooling Central Air, Electric
Flooring Carpet, Finished Wood, Tile
Fireplaces Number 3
Fireplace Y
Appliance Refrigerator, Microwave, Disposal, Dishwasher
Exterior
Exterior Feature Gas Grill, Garage Door Opener, Irrigation System
Garage Spaces 3.0
Utilities Available Electricity Available, Water Available
View Y/N true
View Mountain(s)
Roof Type Other
Private Pool false
Building
Lot Description Level, Other
Story 2
Sewer Septic Tank
Water Public
Structure Type Other,Brick
New Construction false
Schools
Elementary Schools Battlefield Primary School
Middle Schools Heritage Middle School
High Schools Heritage High School
Others
Senior Community false
Read Less Info
Want to know what your home might be worth? Contact us for a FREE valuation!

Our team is ready to help you sell your home for the highest possible price ASAP

© 2024 Listings courtesy of RealTrac as distributed by MLS GRID. All Rights Reserved.
GET MORE INFORMATION

REALTOR® | Lic# 292404






