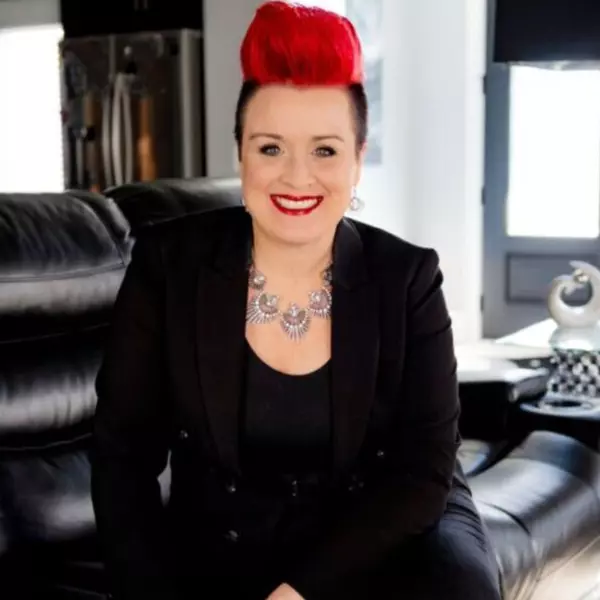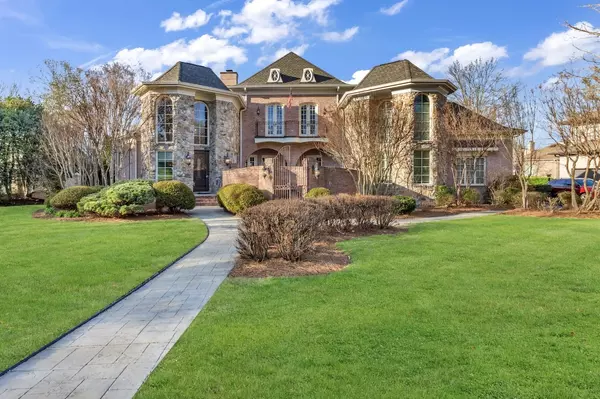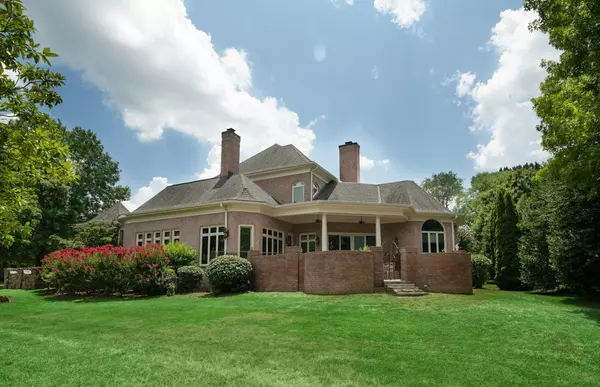
4 Beds
6 Baths
4,959 SqFt
4 Beds
6 Baths
4,959 SqFt
Key Details
Property Type Single Family Home
Sub Type Single Family Residence
Listing Status Active
Purchase Type For Sale
Square Footage 4,959 sqft
Price per Sqft $494
Subdivision Whitworth
MLS Listing ID 2768432
Bedrooms 4
Full Baths 3
Half Baths 3
HOA Fees $1,030/mo
HOA Y/N Yes
Year Built 1998
Annual Tax Amount $12,351
Lot Size 0.430 Acres
Acres 0.43
Lot Dimensions 115 X 164
Property Description
Location
State TN
County Davidson County
Rooms
Main Level Bedrooms 1
Interior
Interior Features Bookcases, Ceiling Fan(s), Central Vacuum, Elevator, Entry Foyer, Extra Closets, High Ceilings, Hot Tub, In-Law Floorplan, High Speed Internet
Heating Central, ENERGY STAR Qualified Equipment, Electric, Natural Gas
Cooling Ceiling Fan(s), Central Air, Dual
Flooring Carpet, Finished Wood, Tile
Fireplaces Number 2
Fireplace Y
Appliance Trash Compactor, Dishwasher, Disposal, Dryer, Stainless Steel Appliance(s), Washer
Exterior
Exterior Feature Balcony, Irrigation System, Smart Irrigation, Smart Light(s)
Garage Spaces 2.0
Utilities Available Electricity Available, Water Available, Cable Connected
View Y/N true
View Lake, Water
Roof Type Shingle
Private Pool false
Building
Lot Description Cul-De-Sac, Views
Story 2
Sewer Public Sewer
Water Public
Structure Type Brick,Stone
New Construction false
Schools
Elementary Schools Eakin Elementary
Middle Schools West End Middle School
High Schools Hillsboro Comp High School
Others
HOA Fee Include Maintenance Grounds
Senior Community false

GET MORE INFORMATION

REALTOR® | Lic# 292404






