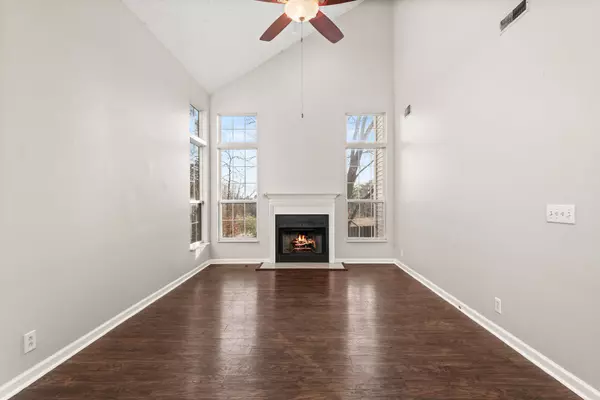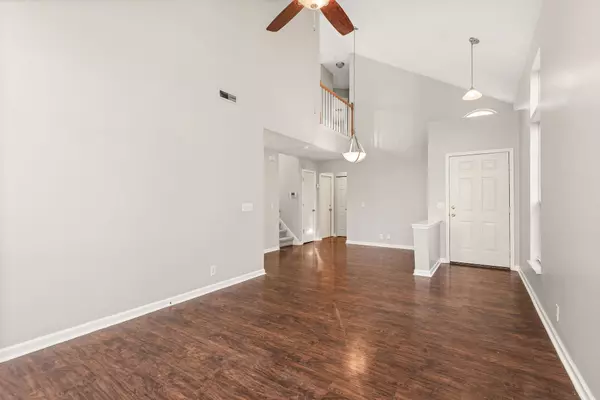
3 Beds
3 Baths
1,602 SqFt
3 Beds
3 Baths
1,602 SqFt
Key Details
Property Type Single Family Home
Sub Type Single Family Residence
Listing Status Active Under Contract
Purchase Type For Sale
Square Footage 1,602 sqft
Price per Sqft $221
Subdivision Chesney Glen
MLS Listing ID 2758732
Bedrooms 3
Full Baths 2
Half Baths 1
HOA Fees $230/ann
HOA Y/N Yes
Year Built 1999
Annual Tax Amount $1,920
Lot Size 4,791 Sqft
Acres 0.11
Lot Dimensions 40 X 129
Property Description
Location
State TN
County Davidson County
Interior
Heating Central, Natural Gas
Cooling Central Air, Electric
Flooring Carpet, Laminate, Vinyl
Fireplaces Number 1
Fireplace Y
Appliance Dishwasher, Microwave, Refrigerator
Exterior
Exterior Feature Garage Door Opener
Garage Spaces 2.0
Utilities Available Electricity Available, Water Available
View Y/N false
Roof Type Shingle,Wood
Private Pool false
Building
Story 2
Sewer Public Sewer
Water Public
Structure Type Brick,Vinyl Siding
New Construction false
Schools
Elementary Schools Dodson Elementary
Middle Schools Dupont Tyler Middle
High Schools Mcgavock Comp High School
Others
HOA Fee Include Maintenance Grounds
Senior Community false

GET MORE INFORMATION

REALTOR® | Lic# 292404






