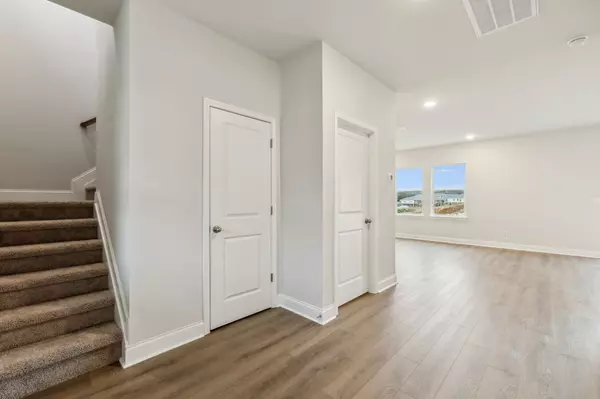
4 Beds
3 Baths
1,948 SqFt
4 Beds
3 Baths
1,948 SqFt
OPEN HOUSE
Mon Dec 23, 12:00pm - 4:00pm
Thu Dec 26, 1:00pm - 3:00pm
Fri Dec 27, 1:00pm - 3:00pm
Sat Dec 28, 1:00pm - 3:00pm
Sun Dec 29, 11:00am - 1:00pm
Key Details
Property Type Single Family Home
Sub Type Single Family Residence
Listing Status Active
Purchase Type For Sale
Square Footage 1,948 sqft
Price per Sqft $220
Subdivision Cades Bluff
MLS Listing ID 2757717
Bedrooms 4
Full Baths 2
Half Baths 1
HOA Fees $50/mo
HOA Y/N Yes
Year Built 2024
Annual Tax Amount $2,959
Property Description
Location
State TN
County Wilson County
Interior
Interior Features High Speed Internet, Kitchen Island
Heating Central, Electric
Cooling Central Air, Electric
Flooring Carpet, Tile, Vinyl
Fireplace N
Appliance Dishwasher, Disposal, Microwave
Exterior
Garage Spaces 2.0
Utilities Available Electricity Available, Water Available, Cable Connected
View Y/N false
Roof Type Shingle
Private Pool false
Building
Story 2
Sewer Public Sewer
Water Public
Structure Type Fiber Cement,Brick
New Construction true
Schools
Elementary Schools West Elementary
Middle Schools West Wilson Middle School
High Schools Mt. Juliet High School
Others
HOA Fee Include Trash
Senior Community false

GET MORE INFORMATION

REALTOR® | Lic# 292404






